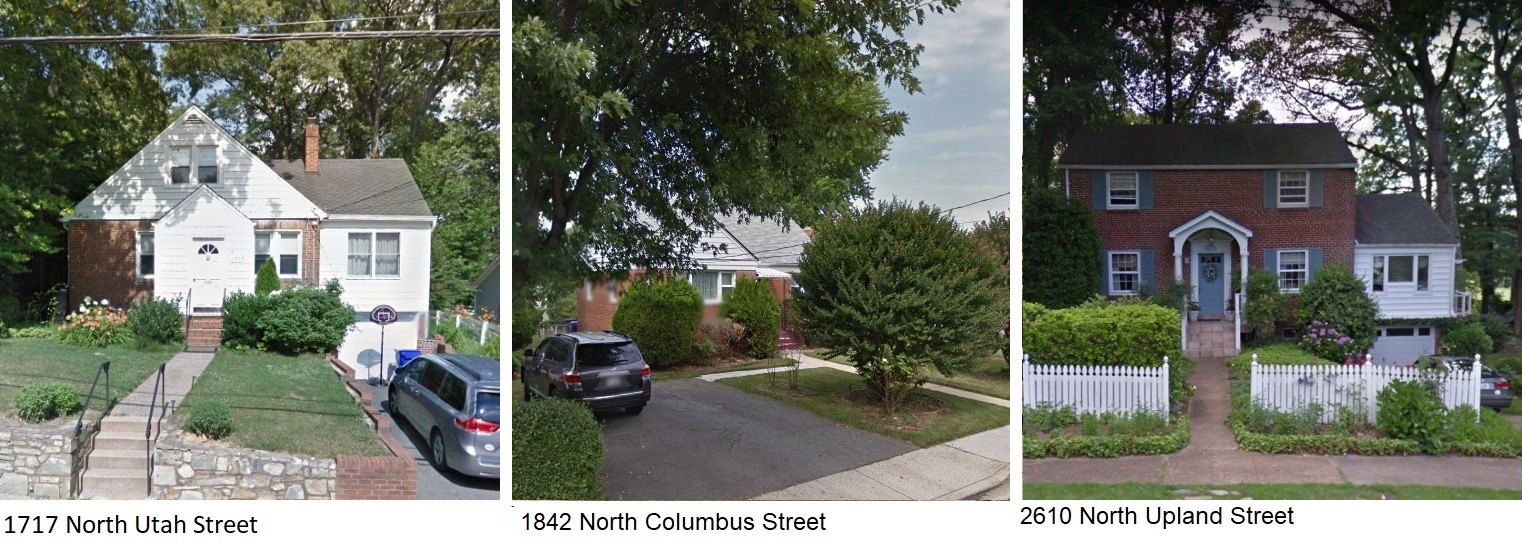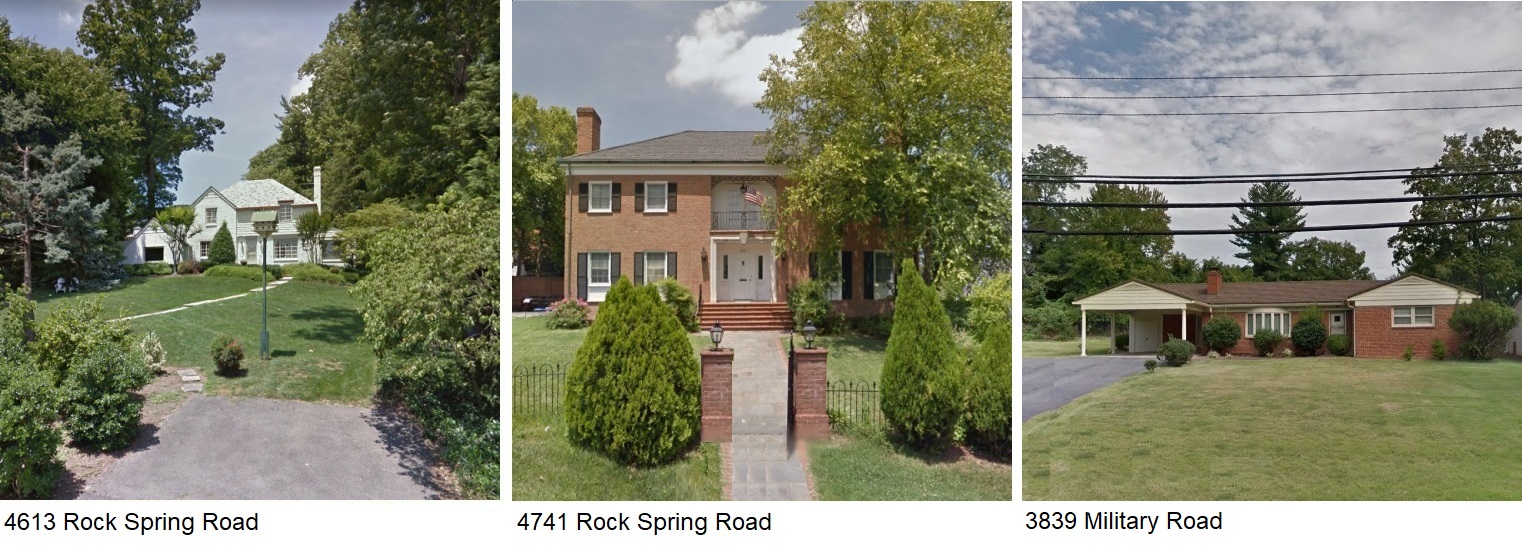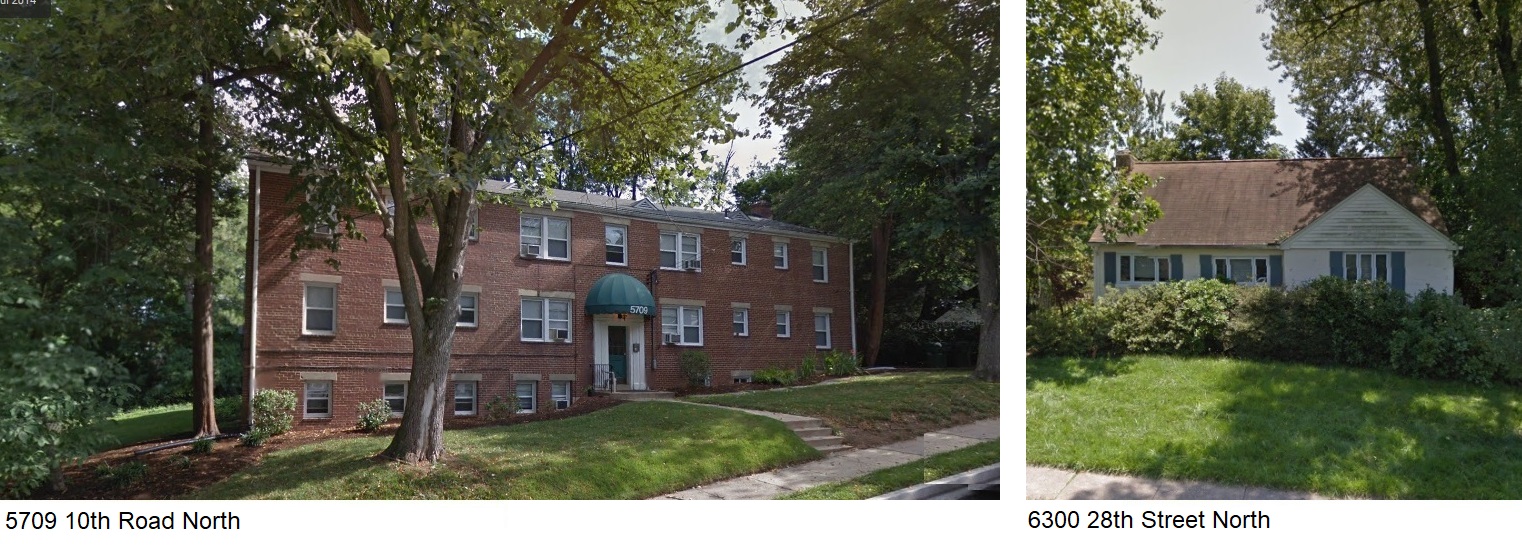Lost: July 2018
In July 2018, a total of twenty-one (21) demolition permits were applied for in Arlington County. July is an interesting month with great variation in the number of application for demolition permits with previous years proving this: July 2017 was 6; July 2016 was 20; July 2015 was 32; and, July 2014 was 6.
Single Family: Seventeen (17) of the permits were for single-family homes. One of which was in South Arlington. At least twelve of the permits were for speculative developments. Five of the homes are located in a National Register Historic Districts:
- 812 South Veitch Street is in the Penrose National Register Historic District
- 3514 8th Street North is in the Ashton Heights National Register Historic District
- 1717 North Utah Street is in the Cherrydale National Register Historic District
- 3222 20th Road North is in the Cherrydale National Register Historic District
- 1403 North Highland Street is in the Lyon Village National Register Historic District
Garden Apartments: Two of the demolition permits were for garden apartments in the Westover Neighborhood. The application process for these units began prior to the adoption of the Housing Conservation District overly and are not subject to it.
Other: Two of the demolition permits were for garages at single family homes.
Totals for 2018
Homes: 98
– 31 are located in National Register Historic Districts
– 61 are speculative developments (owned by developers)
Garden Apartments: 2
Commercial Buildings: 4
Other Structures: 6
Civic Buildings: 0
The pending demolition of these homes and buildings represents a loss of history, architecture, time, energy, and materials. Many had the potential for renovation and additions or, at a bare minimum, reclamation/reuse of building materials. These buildings are often replaced with new construction that is out of scale and proportion to the community. Preservation Arlington urges citizens to adopt Local Historic District designations for their communities, with standards for design, height, and placement that could be customized to reflect community needs while still allowing reinvestment to occur.






