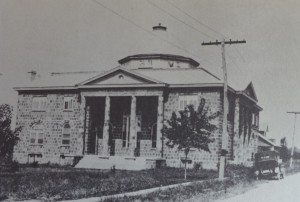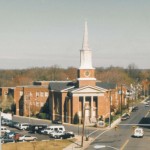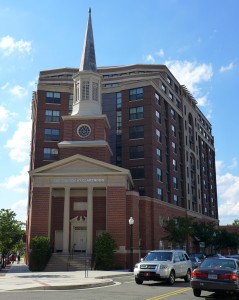The Church at Clarendon
Preserved & Developed:
The Church at Clarendon
Preserved & Developed is a biweekly series of articles by Preservation Arlington highlighting local development projects that have involved both development of a site and preservation of historic resources. The projects highlight a wide range of challenges and solutions over many years. At the time they were completed the projects represented a commitment by the developer and the community to embrace the future and preserve the past. Preservation Arlington is awarding each project a gold, silver, or bronze star based on the extent to which the project protected historic resources within its particular constraints.
The story of Clarendon Baptist Church is a story of changing with the times. The church was organized in 1909 when the population of Arlington was around 10,000 people. In 1915 the congregation held services in their first building on Highland Street in Clarendon. By 1950 they had bought adjacent properties and built their second church building, which stood on the site into the beginning of the 21st century. In 2005, the church voted to change its name to The Church at Clarendon. 
After much process, community involvement, and challenges, on March 4, 2012, the congregation celebrated worship in their newest sanctuary on the site they had been using for almost 100 years.
Over the course of its history, the church grew along with Arlington and the rest of Northern Virginia. Members were involved in the creation of a half-dozen other churches in Northern Virginia, but also in the creation and support of Vietnamese, Ethiopian, and Korean congregations at their building. Their Spanish-speaking mission was the first Spanish Baptist Church in the Commonwealth of Virginia. Having grown and evolved with the county over the previous century, it seemed logical that their newest facility would embrace the county’s smart growth and affordable housing priorities in the new millennium.

In 2004, the Arlington County Board approved plans to redevelop portions of the site. This redevelopment would include the creation of 116 dwellings, including 70 affordable units on top of a two-story church sanctuary and offices; retention of the 1960s-era educational building (which houses a child care center) along the north side of the site; and, preservation of the church steeple and narthex on the south side. The church steeple was called out in the Clarendon Sector Plan as being a key focal feature of the urban landscape.
To accomplish this redevelopment, it was necessary to change the General Land Use Plan (GLUP) from “semi-public” to “Medium Density Mixed-use” and rezone the property to C-R, a category unique for Clarendon which provides a bonus for doing residential. The site plan was first approved by the County Board in October 2004 and subsequently approved with modifications on December 9, 2006.
Preservation of the church steeple was an important part of the successful approval of this project. Working with county staff and the community, preservation advocates felt it was critical to not only save the steeple but also to properly integrate it into the design of the new building. Standing at 107 feet, the steeple needed to be taller than the building, which was ultimately lowered to 96.5 feet.

The building has also been stepped back to allow the steeple more space and visibility. In the new building, floors 3 through 8 are 13 to 18 feet back; the 9th floor is 29 feet back, and the 10th floor is 40 feet back from the steeple. The steeple’s building materials were also integrated into the new building with the use of precast concrete and a lighter brick hue.
Having occupied a prominent civic corner for almost 60 years, it was important that this focal point remain. This was achieved with height restrictions, setbacks, and material modifications, along with the careful retention of the 1950s church steeple. Preservation Arlington applauds the effort made to retain this Clarendon landmark.