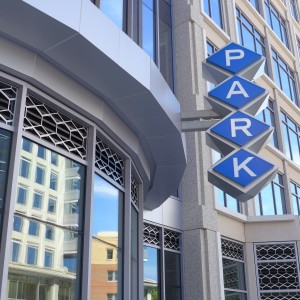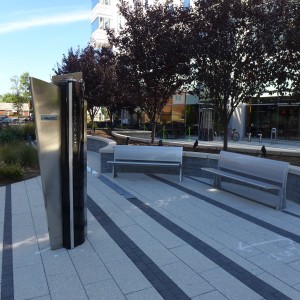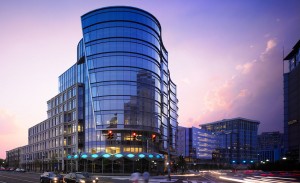Bob Peck Building
Preserved & Developed:
Bob Peck Building
Preserved & Developed is a weekly series of articles by Preservation Arlington highlighting local development projects that have involved both development of a site and preservation of historic resources. The projects highlight a wide range of challenges and solutions over many years. At the time they were completed the projects represented a commitment by the developer and the community to embrace the future and preserve the past. Preservation Arlington is awarding each project a gold, silver, or bronze star based on the extent to which the project protected historic resources within its particular constraints. 
In the spring of 1964, Bob Peck Chevrolet opened up in the heart of the burgeoning Arlington neighborhood of Ballston. Located at the intersection of two of Arlington’s major crossroads — Wilson Boulevard and Glebe Road — the building was in the center of it all. According to the building’s architect, Anthony F. “Tony” Musolino, Mr. Peck had wanted “an exceptional building,” with a roof that would appear to float above the main showroom of metal.
Bob Peck had already been an established presence in Arlington (first operating in Clarendon) and was on this site for over 40 years, closing in 2006, with the building subsequently being demolished in 2007. Musolino, for his part, was in his element here too, having designed Fairfax High School and Fort Hunt High School in Northern Virginia and Golden Triangle Hotel in Norfolk, Virginia.
The showroom was a classic example of so-called Googie architecture — it was modern, transparent and circular, with floor to ceiling glass. Outside, the building featured a jagged chrome roof line that created a row of diamond-shaped blue panels that ran across the front of the building. Those panels spelled out “Chevrolet” and above them were the words “Bob Peck.” It was designed to show off the newest automobile models and bring the customer into the showroom.
Given its prime location in the booming Ballston business district, the value and use of the site’s 4.82 acres of land was bound to change. At its February 23, 2008, meeting, the County Board approved a General Land Use Plan Amendment, rezoning and site plan to allow for the redevelopment (by the JBG Companies) of the site and the adjacent Jordan Manor apartment building. The majority of the development slated for the site has now occurred, including two office buildings totaling 415,000 square feet of office space and 36,000 square feet of retail, a four story 90-unit affordable apartment building, and 28 new market-rate townhouses. The developer received bonus density for LEED certification and providing affordable housing. Some of the retail space is still being completed and the townhouses are currently under construction.
 During the approval process there was a great deal of discussion about the historic preservation components of the site and the merit of preserving the landmark showroom. After studying the possibilities, the applicant concluded that the materials used in the construction of the 1960s-era showroom could not be preserved, and that preservation of the showroom on the site precluded other desirable and more contemporary design opportunities.
During the approval process there was a great deal of discussion about the historic preservation components of the site and the merit of preserving the landmark showroom. After studying the possibilities, the applicant concluded that the materials used in the construction of the 1960s-era showroom could not be preserved, and that preservation of the showroom on the site precluded other desirable and more contemporary design opportunities.
At the time, the preliminary Historic Resources Inventory (HRI) listed the building as “Essential.” The applicant proposed an innovative response that allowed for the site to be efficiently transformed into a modern mixed-use development that also paid homage to its great history. The resulting building has reproduced the original building’s iconic blue diamonds, which have now been incorporated into the first-floor retail facade and in other signage. In addition, a historic marker discusses the history of the site. It states, in part, that:
Musolino’s design evoked thoughts of flight and movement, with its walls of transparent glass and a roof that appeared to float skyward. The transparent showroom was a living billboard. Motorists could see the chrome-trimmed vehicles from the street. Peck Chevrolet became a community icon and a landmark for motorists traveling to and through Arlington.
 Although Arlington and Ballston did lose the original and iconic Bob Peck Chevrolet showroom, the county benefits from this already well-loved reminder of the old showroom on the facade of the new building. The adjacent Jordan Manor, one of Arlington’s many affordable housing garden apartments, was also lost as part of this development, but it was replaced with a greater number of new units on this site. The new restaurant on site, Mussel Bar and Grille, has even developed special Chevy-themed cocktails to honor the building’s past, including the “Caprice,” the “Malibu,” and the “El Camino.”
Although Arlington and Ballston did lose the original and iconic Bob Peck Chevrolet showroom, the county benefits from this already well-loved reminder of the old showroom on the facade of the new building. The adjacent Jordan Manor, one of Arlington’s many affordable housing garden apartments, was also lost as part of this development, but it was replaced with a greater number of new units on this site. The new restaurant on site, Mussel Bar and Grille, has even developed special Chevy-themed cocktails to honor the building’s past, including the “Caprice,” the “Malibu,” and the “El Camino.”
Paying homage to the past of a historic site not only respects the story of our community but also adds a design element that differentiates this building from other typical modern office buildings.

2 thoughts on “Preserved & Developed:
Bob Peck Building”
If ever a commercial building deserved to be bull dozed, it was Bob Peck
Chevrolet remarkably ugly 1960’s dealership at Glebe Road. How can
we extoll the architectural ” virtues” of something like that???
Bob Peck was The Man. I bought a brand new 1969 Chevelle convertible there before I left Northern Virginia for a California adventure that lasted 40 years or so. The car was the apple of my eye – wish I still had it. Blue and White like my old ’55 convertible. Wish I still had that one. Never thought of Bob Peck as an ugly building — Wakefield High School grad.