Preserved & Developed: Clarendon Center
Preserved & Developed is a weekly series of articles by Preservation Arlington highlighting local development projects that have involved both development of a site and preservation of historic resources. The projects highlight a wide range of challenges and solutions over many years. At the time they were completed the projects represented a commitment by the developer and the community to embrace the future and preserve the past. Preservation Arlington is awarding each project a gold, silver, or bronze star based on the extent to which the project protected historic resources within its particular constraints. 
As Arlington’s historic business district, it is no surprise that Clarendon is home to one of the more complex projects involving both historic preservation and development. Approved by the County Board in June 2006, Clarendon Center was developed by one of the mainstays of the Washington, D.C., regional commercial real estate market — Saul Centers. The project is located on two city blocks immediately adjacent to the Clarendon Metro Station. The buildings were delivered for occupancy in 2011 and are fully leased.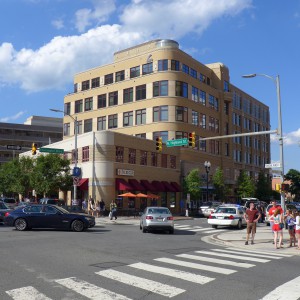
Clarendon Center is a true mixed-use project with office, residential, retail and educational components. On the North Block, the project includes a new six-story office building with ground-floor retail, which includes the preservation and incorporation of historic retail facades and, most importantly, preservation of the circa-1939 streamlined Moderne-style Underwood Building.
The South Block comprises a new twelve-story residential apartment building, a nine-story office building with ground floor retail, and preservation of the six-story circa-1941 Old Dominion Building (Leadership Institute), which is one of 23 buildings identified as “Essential” for preservation in the county’s Historic Resources Inventory. The developer received bonus density for the full building preservation of both the Underwood Building and the Old Dominion Building, as well as for the new buildings being designed for LEED certification.
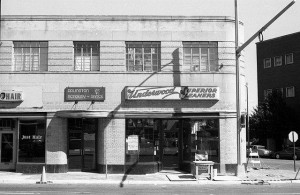 A substantial part of the success of this project was the development team and the community working together on key issues related to the preservation and the proposed new development. The new office building on the North Block is six stories, stepping down to five stories and then again as it meets the two-story Underwood Building. In addition, the developer included a cornice line at the taper level around the whole building, clad the building with blonde brick and precast accents, and included aluminium windows and door frames to complement the materials of the Underwood Building. The HALRB worked closely with the developer to design a building that not only preserves the Underwood Building and adjacent facades but is also complementary and sympathetic in design.
A substantial part of the success of this project was the development team and the community working together on key issues related to the preservation and the proposed new development. The new office building on the North Block is six stories, stepping down to five stories and then again as it meets the two-story Underwood Building. In addition, the developer included a cornice line at the taper level around the whole building, clad the building with blonde brick and precast accents, and included aluminium windows and door frames to complement the materials of the Underwood Building. The HALRB worked closely with the developer to design a building that not only preserves the Underwood Building and adjacent facades but is also complementary and sympathetic in design.
On the South Block, new residential and office towers were built with a high level of detail and relationship to the existing Old Dominion Building. The County considered it to be one of the best examples of the Art Deco style in Clarendon, with its understated elegance of granite tiles on the exterior, rows of metal double-hung windows, and highly stylized retail bays with Art Deco features such as elongated plate glass windows that curve towards the doors.
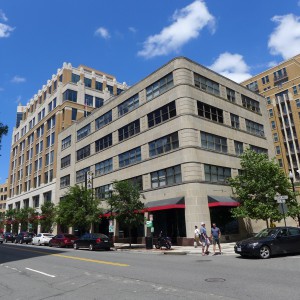 The County Board amended the Zoning Ordinance to provide options for increased density to incentivize preservation of buildings within the Clarendon Revitalization District. The developer received bonus equivalent of 260% of the Old Dominion Building gross floor area.
The County Board amended the Zoning Ordinance to provide options for increased density to incentivize preservation of buildings within the Clarendon Revitalization District. The developer received bonus equivalent of 260% of the Old Dominion Building gross floor area.
As classical buildings are expected to do, the new South Block building is centered on the primary corner of Clarendon Boulevard and Highland street, while the residential building entrance is more discreetly located on Garfield Street. The office tower is adjacent to the Old Dominion Building, and provides a minor taper to it. In all new buildings the developer incorporated a high level of detail in the brick work, architectural features and penthouse.
Despite this project’s success, it is essential to remember that two important buildings were also lost on this site as part of the development. The Saul Companies did unceremoniously demolish the Murray’s Dime Store that stood at the corner of Garfield and Wilson Boulevard as well as the 1950s-era Clarendon Center Building at 3030 Clarendon Boulevard.
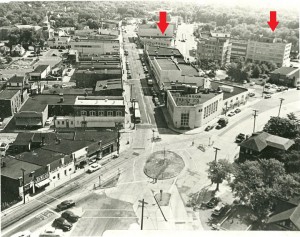 As part of the redevelopment, the developer agreed to the following: photographic documentation of historic buildings that is consistent with the kind performed by the Historic American Buildings Survey (HABS); some archaeological study (level one and level two) if archaeological items were found; approval by the Zoning Administrator of any structural addition or changes to the facades or materials; and a permanent preservation easement, held by Arlington County, over the areas occupied by the Underwood Building and the Old Dominion Building. These easements shall commit to preserve and maintain only the exterior of the building, subject to conditions, in their present state as of June 2006.
As part of the redevelopment, the developer agreed to the following: photographic documentation of historic buildings that is consistent with the kind performed by the Historic American Buildings Survey (HABS); some archaeological study (level one and level two) if archaeological items were found; approval by the Zoning Administrator of any structural addition or changes to the facades or materials; and a permanent preservation easement, held by Arlington County, over the areas occupied by the Underwood Building and the Old Dominion Building. These easements shall commit to preserve and maintain only the exterior of the building, subject to conditions, in their present state as of June 2006.
This development has quickly become an established part of the built environment of Clarendon. The new buildings are architecturally interesting and the details are well-designed at a very high level. The full preservation of two buildings, which are important for both their design and placement, along with several notable retail facades, have made this a very well-liked project.
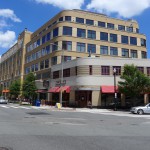
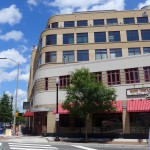
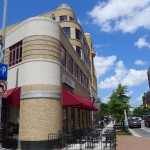
2 thoughts on “Preserved & Developed: Clarendon Center”
I thought I would give a little more background on the Clarendon Center and how its design evolved. Early in the project, I took a day photographing the now preserved historic limestone facades on Wilson Boulevard with the three storefronts and the now preserved limestone facade on Clarendon Boulevard, both now part of the north building. I had long felt them to be representative of Clarendon in its hay day and made a particularly good group with the Underwood Building. I drove around Arlington photographing various buildings that could be used in a photocomposition with the historic facades. I ultimately selected one in Ballston at the corner of Wilson Boulevard and Quincy Street. I spent several hours cleaning up the facade and then photoshopping it on top of the store fonts of the Wilson Boulevard group. At the next Site Plan Review Subcommittee I made a presentation to the B. F. Saul’s representative, Lawrence Millspaugh, and their architect, Maurice Walters. They both liked my ideas and presented it to Mr. Saul. With his approval Maurice Walter proceeded to develop elevations incorporating the historic facades. Theses facades provide inspiration for the new buildings on both the north and south blocks.
Charles W. Craig
Board Member, Historical Affairs and Landmark Review Board (HALRB)
Charlie:
Thank you very much for the detail on how those facades were saved. It is pro-active thinking and great research such as yours that made a difference on this project.
The level of detail on the story of how this project happened is quite amazing. I hope someone does a major write-up to document the full story — our blog post could only cover so much!!
The purpose of this series is to help educate people that it can be done — preservation and development. This project had it all.
Eric