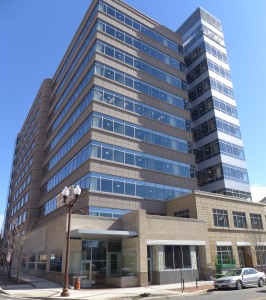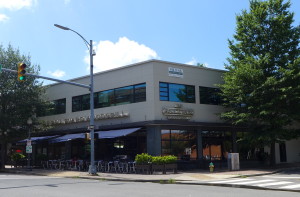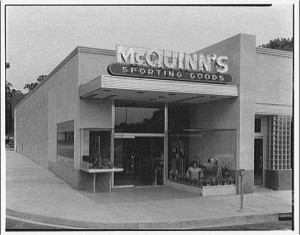Complex Effort to Save Four Buildings in Clarendon
Preserved & Developed:
Complex Effort to Save Four Buildings in Clarendon
Preserved & Developed is a series of articles by Preservation Arlington highlighting local development projects that have involved both development of a site and preservation of historic resources. The projects highlight a wide range of challenges and solutions over many years. At the time they were completed the projects represented a commitment by the developer and the community to embrace the future and preserve the past. Preservation Arlington is awarding each project a gold, silver, or bronze star based on the extent to which the project protected historic resources within its particular constraints. 
Nearing completion in Clarendon is probably one of the most innovative and far-reaching development projects that includes historic preservation ever before approved in Arlington. The new 3001/3003 Washington Boulevard development not only saved the two 1940s-era retail facades at the site, but also put two other Clarendon buildings, located several blocks away, under permanent historic preservation easements.
The retail facades at the corner of Highland and 11th Streets — McQuinn’s Sporting Goods (most recently 11th Street Lounge) at 1041 North Highland Street and the Virginia ABC Store at 1039 North Highland Street (most recently CrossFit) — have been rebuilt to reflect their original grace and improved to meet the needs of retail tenants today. And several blocks away, two other properties are also preserved under a county historic preservation easement: 2825 Wilson Boulevard, Kenyon Peck Chevrolet (now Walgreen’s), and 2901 Wilson Boulevard, the Clarendon Building, which houses numerous commercial ventures, such as the Faccia Luna and Boulevard Woodgrill restaurants and several offices.

At its January 24, 2012, meeting, the Arlington County Board approved Site Plan #418 (staff report and supplemental report) for the redevelopment of the full block bounded by Washington Boulevard and North Highland, Garfield, and 11th Streets. The project, developed by locally owned Penzance, includes two buildings totaling 284,012 sf of office space with 22,479 sf of ground floor retail space, with a total density of 6.22 FAR (floor area ratio).
Achieving Bonus Density
This agreement was achieved by using standard bonus density tools, such as LEED certification, but more importantly, by using bonus density for historic preservation. Both Kenyon Peck and the Clarendon Building are listed as “Important” commercial structures in the County’s Historic Resources Inventory (HRI). The McQuinn’s Sporting Goods Store and Virginia ABC Store are listed in the HRI as “Notable.” These designations supported the policies used to preserve them under this site plan.
This bonus density came both from on-site preservation and a “transfer of density” (TDR) from the sites on Wilson Boulevard. The Clarendon Sector Plan indicates that for on-site building facade preservation, the density bonus is calculated at the rate of 500% for the number of square feet preserved. For off-site density transfers, the Clarendon Sector Plan and the Arlington County Zoning Ordinance call out specific formulas for historic preservation. For full building preservation, there is a 500% density bonus for the first 10,000 sf and 300% for any additional/remaining sf. The Clarendon Sector Plan also identified this parcel as a “TDR receiving site,” making it eligible for the additional height and density.
A major objective of the Clarendon Sector Plan is the historic preservation of older commercial structures, especially those on corner lots, which have higher visibility and prominence. A total of 69,464 sf of commercial density was transferred from the Kenyon Peck (Walgreen’s) site and 74,747 sf of commercial GSA (gross site area) was transferred from the Clarendon Building site. The specific strategies for historic preservation put forth in the Clarendon Sector Plan (adopted 2009) are the result of community input and ideas and predate the 2011 adoption of the Historic Resources Inventory.

Facade Preservation
According to the County staff report, “Clarendon’s commercial history is displayed through the existence of older buildings that line the area’s major streets. These buildings were constructed in a form, and at a scale, that is friendly to pedestrians.” Though complicated, the facade preservation on these Highland Street buildings will link back to Clarendon’s retail past while embracing the future.
To achieve this goal, the facades were completely disassembled to ensure that they were not damaged during construction at the site. The agreement included the restoration of the stone base, plate glass windows, and glass-block column walls. New retail windows and doors were added on the 11th Street side to increase the desirability of the space for today’s retail users. The office building above has an exterior that picks up the clear-glass details of the retail spaces, as well as some of the materials from the restored and preserved Leadership Building across the street.
These features reflect the direction of both the Arlington County Planning Commission and the Historical Affairs and Landmark Review Board (HALRB), which recommended approval of the project with clarifications and changes to materials and treatment of the facades that were closest to the preserved historic facades.

Cultural History
Protecting these properties preserves some of Arlington’s cultural history as well as its architecture. McQuinn’s Sporting Goods owner George McQuinn graduated from Washington-Lee High School and played professional baseball. He was part of the 1947 Yankees team that won the world championship. He opened the store in the late 1940s and it closed in the early 1960s. In 1978 he was inducted into the Virginia Sports Hall of Fame. (Read more about him in this dispatch from the Arlington Library Center for Local History.)
The Virginia ABC store is significant because it was a design prototype that was eventually rolled out in storefronts across Virginia. Kenyon Peck Chevrolet served Clarendon for many years before becoming Dominion Datsun (and then Nissan), then NTW/NTB, and now Walgreen’s. The Clarendon Building, one block to the west, has always been an important retail location for a wide variety of enterprises, from appliance stores to restaurants.
The project is a successful development. The larger building (220,000 sf) is fully leased to two office tenants, CNA and Common Application, while the smaller 80,000 sf building is available. The ground floor retail space has had exceptional demand and is close to being fully committed.
Be sure to visit the project web site, which has additional drawings and photographs. While modern and contemporary in design, the new buildings pick up architectural language and materials that are sympathetic to the older buildings — proving that new and old can work together.
Preservation Arlington finds this innovative and successful approach to preservation and development to be an excellent example of how projects can be done in Arlington and applauds the developer, the county, and the community for working together to make it happen.
2825 Wilson Boulevard (Walgreen’s Site)
McQuinn’s Sporting Goods
3001 Washington Boulevard






