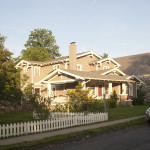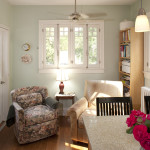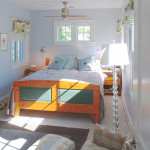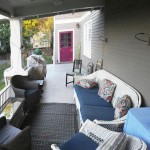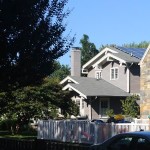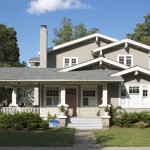I Love My Historic House: VanderPoel in Lyon Village
In this series, homeowners answer five short questions about living in an older or historic Arlington home. Our latest entry in this series comes from Lyon Village, one of Arlington’s first National Register communities. Peter VanderPoel, AIA, who has his own architecture/design firm VanderPoel Architecture, has expanded his living space to accommodate the needs of his family while replicating the design and details of the original home while sensitively placing the mass of the addition to maintain the house’s presence in the historic neighborhood.
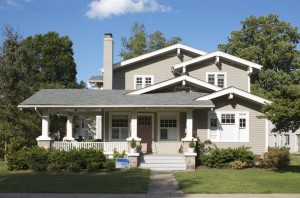
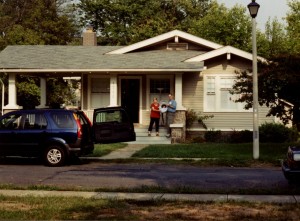
Q: Briefly describe your house. What style is it, what year was it built, and what neighborhood is it in?
Our house was built in Lyon Village in the mid 1920s. It is a Sears, Roebuck & Co. kit house, popular in the early 20th century. The model is a variation on the “Walton.”
Q: What attracted you to this house?
The woman who owned it. She is now my wife.
Q: Are there any challenges to owning and living in an older house?
As an architect I am always trying to engage the new technologies and efficiencies that appear in the building industry. I am loathe to tear out the old to install the new because the thread of the property’s history is lost.
When it came time to add area, we made some compromises in efficiency to retain the original fabric. The first floor windows, with only one exception, are original. When we built the second floor, we installed insulated windows, designed to refer to those on the first floor. And, the original siding was not back primed and had suffered damage as a result. We had much of the siding replaced with a cementitious product on all the walls except the street front, which is the original wood siding.
Q: Has the house undergone any changes since it was built? Have you done any updates or renovations?
We added a second floor to accommodate our growing family, but in the massing and detailing of the new work, we tried to keep faith with the original house design and its place in the neighborhood.
The original front of the house featured the wrap-around porch and two gables that face the street. When we added the second floor, we replicated the two original gables on the second floor, but pushed the mass of the second floor away from the street so as to retain the original feel for pedestrians walking past it. The addition allowed us to combine the original two bedrooms and bath into a family room on the first floor and create two bedrooms, a hall bath and master suite above.
During Snowmaggedon several years back, we experienced a leak in the kitchen that damaged the tile floor and required an extensive renovation. We used bamboo flooring to replace the tile. The new countertop was a recycled product manufactured in Brooklyn, NY and features mirrors and Budweiser bottle chips as the aggregate.
We have also added 3.2 kW of photovoltaic solar panels on the roof in a grid-tied system. The angle of the roof and adjacent buildings help hide them from the street. I also have a small off-grid system on the porch that provides lighting, powers a cooler, pumps water that is collected from the roofs to the garden in the back, and charges my electric lawnmower.
Q: Complete this phrase. I love my historic house because…
We have a fabulous wrap-around porch where we can do three-season entertaining. The kitchen is filled with light where we keep a pair of comfy chairs for relaxing. The original glass has sagged, giving the light that passes through a shimmering, stained-glass feel.
