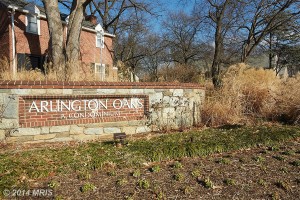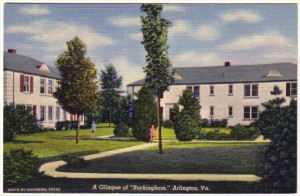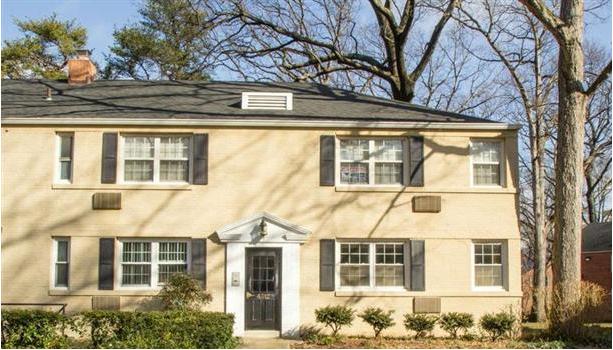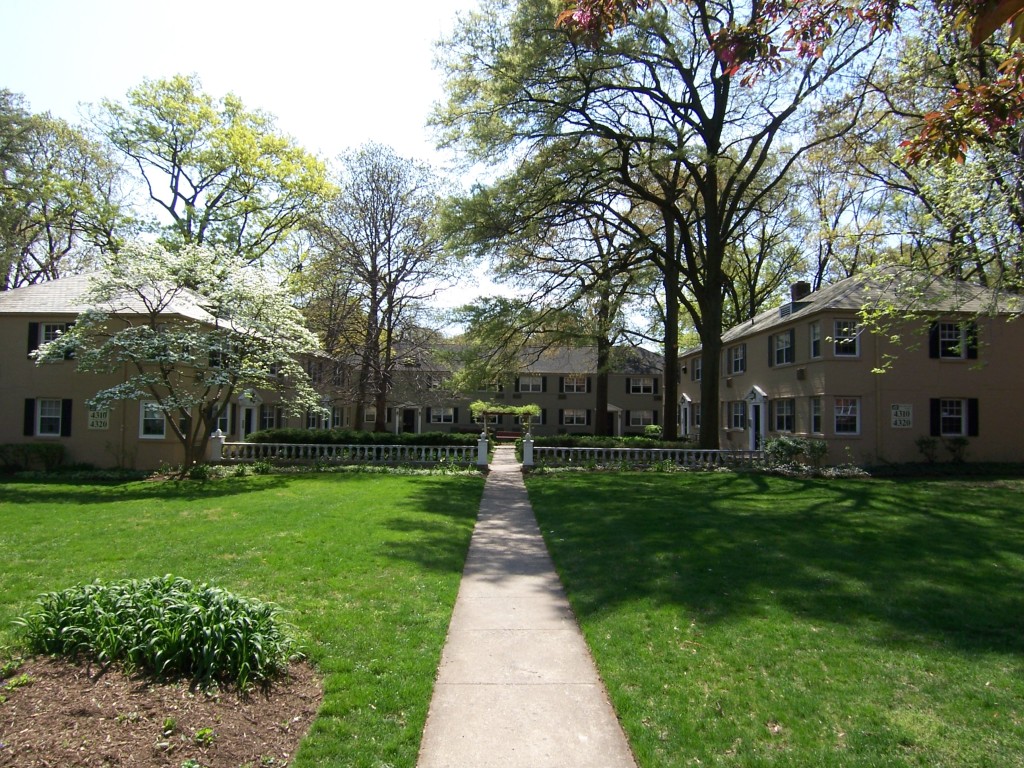For Sale: Historic Properties, Arlington Oaks Condos
Arlington Oaks is part of the Buckingham Village National Register Historic District. Buckingham is a historic garden apartments community listed on the National Register of Historic Places (1999), the Virginia Landmarks Register (1998) and as an Arlington County Local Historic District (1993). (The full nominations with detailed information are available online (first nomination) (2003 boundary increase) and 2009 boundary increase.
the Virginia Landmarks Register (1998) and as an Arlington County Local Historic District (1993). (The full nominations with detailed information are available online (first nomination) (2003 boundary increase) and 2009 boundary increase.
The community is significant for its role in demonstrating how Federal housing policy was changing from largely government owned complexes to government-backed (FHA) projects. As the third FHA Project in Arlington, it is an excellent example of Federal New Deal program architecture.
Originally developed in six phases  between 1937 and 1953, the first phase was designed by architect Henry Wright with the assistance of Albert Lueders and Allan Kamstra. Lueders and Kamstra then designed the remaining five phases. The architecture and site planning were innovative for providing low density housing along curving streets, distinct areas for pedestrians and cars which created a idyllic park like setting, and buildings designed and sited to maximize light and air flow.
between 1937 and 1953, the first phase was designed by architect Henry Wright with the assistance of Albert Lueders and Allan Kamstra. Lueders and Kamstra then designed the remaining five phases. The architecture and site planning were innovative for providing low density housing along curving streets, distinct areas for pedestrians and cars which created a idyllic park like setting, and buildings designed and sited to maximize light and air flow.
The apartment buildings are designed in the Colonial Revival style and are distinctive in the Arlington fabric. Two stories in height, built of brick and roofed with slate. Large shade trees line the roads and enhance the garden-like setting. According to the description by Arlington County:
The entryways provide a decorative focus; eleven different types of cast stone surrounds, including broken pediments, segmental arches, and stylized jack arches, mark the entrances. The sills, lintels, and belt courses are also cast stone. The basic building unit consists of an eight-bay structure with two stairwells, each leading to four apartments. Other combinations of building units provide variety and accommodate the different apartment sizes. Some have three stairwells, with a center reverse gable or gable-roofed center block flanked by two wings. The varying roof treatments on the larger structures help to maintain their residential scale.
The floor plans are successful in providing maximum light and air for each apartment unit, while taking full-advantage of the pleasant views provided by the park-like setting. The buildings are sited around U-shaped courtyards, or angled along the secondary streets with landscaped gardens laid out by H.E. Van Gelder. An interior system of paths links the buildings throughout the interior of the superblocks. Many of the buildings are arranged around courtyards facing the street; balustrade walls mark these formal courtyards, which contrast with the irregularly shaped informal spaces of the interior of the blocks. Extensive plantings of oaks and elms have created a neighborhood filled with tree-lined streets and shaded interior courtyards. Many of these buildings have extensive foundation plantings.

The quaintness of Buckingham Village has been preserved in many ways. One of those ways was the conversion of a set of the buildings into the Arlington Oaks condominiums. These condominiums are within walking distance of the Ballston Metro and business district and have easy access on Metro, Metro Bus and major roadways such as Glebe Road, George Mason Drive and Arlington Boulevard (US 50). Arlington Oaks is part of the Buckingham Village story and while it is part of the National Register District and is in the Virginia Landmark Register it is not included in the Arlington County Local Historic District.
Right now there are four units available:
228 THOMAS ST #4 1 BR 1 BA
201 George Mason Drive #1 2 BR 1 BA
204 GEORGE MASON DR #2 1 BR 1 BA
4312 PERSHING DR #2 & #4 2 BR 2 BA (or convert back to two 1 BR 1 BA units)
