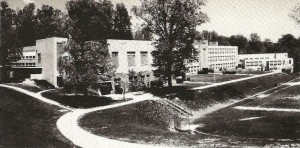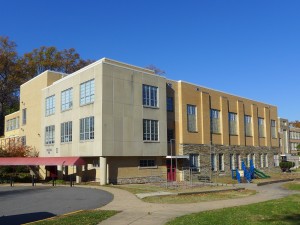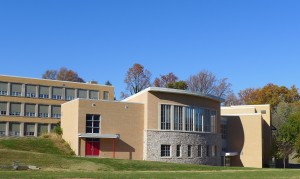Preserved & Developed: Stratford Junior High (aka H.B. Woodlawn)
Preserved & Developed is a biweekly series of articles by Preservation Arlington highlighting local development projects that have involved both development of a site and preservation of historic resources. The projects highlight a wide range of challenges and solutions over many years. At the time they were completed the projects represented a commitment by the developer and the community to embrace the future and preserve the past. Preservation Arlington is awarding each project a gold, silver, or bronze star based on the extent to which the project protected historic resources within its particular constraints. 
Stratford Junior High School was designed by Washington, DC-based architect Rhees Evans Burket, Sr. (who also designed the building that is now Yorktown High School) and is an important building for both its design and its place in local and state history.
Constructed during Arlington’s most active period of new school development following World War II, the school building is 107,000 square feet in size and sits on an almost nine-acre site. It was the first of four junior high schools constructed in Arlington County during the 1950s to accommodate the rapid increase in student population. Stratford Junior High School was dedicated by Governor John S. Battle in March 1951 and operated for the next 27 years, until it closed in in the spring of 1978 due to a significant decline in student population.

In the fall of 1978, the building reopened and today houses both the H-B Woodlawn Secondary Program and the Stratford Program. But it is probably best known for its pivotal role in the desegregation of Arlington County public schools in particular and the Commonwealth of Virginia in general.
The building was listed in the National Register of Historic Places in 2004, and its nomination to the Register cites both its role in desegregation and its significance as an excellent example of an International-style school building.

History of Desegregation
Following the Supreme Court ruling in Brown vs. the Board of Education, the Arlington School Board adopted a plan to desegregate schools in the fall of 1956. The Commonwealth of Virginia fought this decision. However, in September 1958, Alexandria Federal Judge Albert V. Bryan ruled that Arlington must admit four black students to Stratford. In January 1959, the State School Closing law was deemed unconstitutional, as a violation of the right to public education.
On Feb. 2, 1959, four black students were enrolled in the seventh grade at Stratford Junior High School in Arlington. With a huge police and media presence, the students entered the building that day without incident. Stratford became the first public secondary school in the Commonwealth of Virginia to desegregate. Later that morning, 17 black students entered white schools in Norfolk.
The successful desegregation of Stratford Junior High School was only the starting point of the integration for Arlington, as it wasn’t until 1971 that the County adopted a “unitary non-racial pupil placement system,”having taken 12 years to fully integrate just over 1,000 African Americans into the school system.
Architecture & Design
The building is considered by many to be one of the best examples of International Style school design in Arlington. The International Style is seen in the school’s strong horizontal emphasis, flat parapet roof, bands of windows, minimalist decoration, and use of modern materials such as exposed concrete, sandstone veneer, glass-block windows, limestone treatment at the primary entries, and a metal coping that runs the entire perimeter of the building. The interior is similarly designed with hallways of terazzo floors and a black glazed-tile baseboard. It is a classic design.

In 1994 plans were announced to build an addition to the school. Working with the community, the Historic Affairs and Landmark Review Board (HALRB), and the Arlington Heritage Alliance (AHA, the predecessor to Preservation Arlington), Arlington Public Schools (APS) listened closely and brought forward a design that was greatly sensitive to the architectural design of the building.
The Arlington Heritage Alliance took the position that historic buildings should continue to be used and that modifications and modernizations are necessary. AHA urged that updates and expansions to historic buildings respect their essential character so as not to destroy their significant and irreplaceable educational and historical value.
AHA went on record urging that any addition to the Stratford School must consider: siting and massing of the addition and its relation to the historic building; use of materials and detailing such that the addition either blends with the present building or differentiates itself enough to be a clearly new architectural statement; windows and doors that would not depart radically from the existing rectilinear forms and rhythm of the building.
As a result of this process, two new additions to the school were completed in 1995 and 2006. One, a music wing, was attached to the eastern side of the school, and the second, offering extra classrooms, was built at the western edge of the building. The materials used were similarly colored bricks and rocks or concrete, the massing of the building was respected with a step down on the east, and the detailing of the new window treatment and cadence are very similar to the existing structure.

Someone looking at the school today might find it difficult to pinpoint which sections are new. For that reason, APS gets a gold star for the Stratford School building additions and the extremely successful effort in integrating the design vocabulary of this gracious building into the new sections.