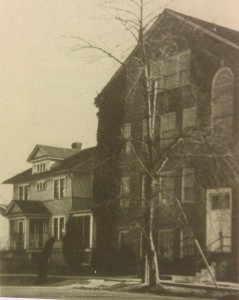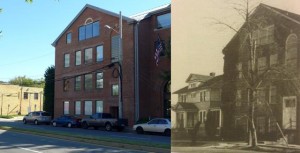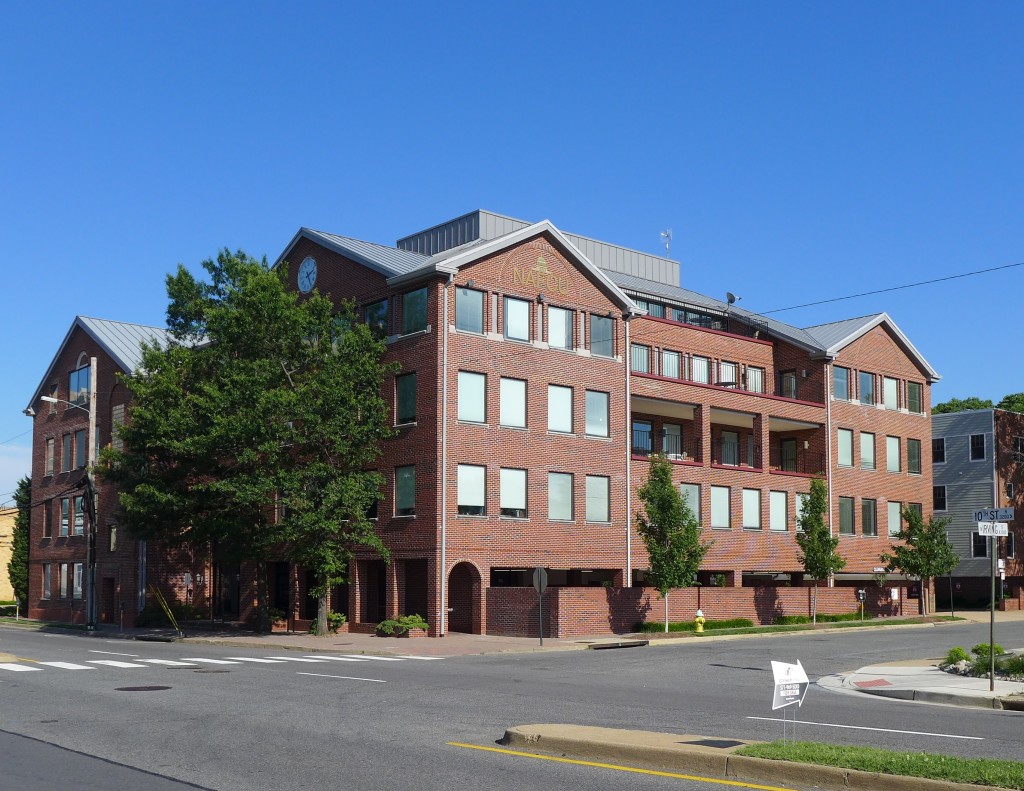Preserved & Developed: Clarendon’s NAFCU Building
Preserved & Developed is a weekly series of articles by Preservation Arlington highlighting local development projects that have involved both development of a site and preservation of historic resources. The projects highlight a wide range of challenges and solutions over many years. At the time they were completed the projects represented a commitment by the developer and the community to embrace the future and preserve the past. Preservation Arlington is awarding each project a gold, silver, or bronze star based on the extent to which the project protected historic resources within its particular constraints. 
In 1920, Clarendon United Methodist Church, originally located at 13th and North Irving Streets, bought a total of six lots on 10th Street North for a new sanctuary and parsonage. After building the parsonage on part of the property, in 1923 they built a four-story education building at 3138 10th Street North. At first they occupied just the first two floors, as the interiors of the third and fourth floors were not completed until 1926 and 1928, respectively. They never built a sanctuary at this location and had used a large all-purpose room for services. In the spring of 1941, Clarendon United Methodist moved from this property to their third, and current, location at North Irving and 6th Street. 
With the incredible demand for housing in Arlington, in May 1941 the church leased their former education building on 10th Street to the National Housing Agency for conversion into an apartment building. The building was converted into 15 apartments and the church received the income from this lease. At the end of the lease the property and improvements were returned to the church, which sold the building in 1951.
The building continued as a rental apartment building into the 1980s, when it was purchased in 1985 for redevelopment. In 1949, the Virginia Highway Department widened 10th Street and the church sold about 2,000 sf from the front of the property to accommodate the road improvements.
As the Metro opened along the Orange Line, each station area underwent a planning process to help set community priorities and objectives for redevelopment and preservation. The first Clarendon Sector Plan came out of this effort and was approved in 1984, setting forth policies and urban design guidelines for future redevelopment in Clarendon. One of the results of that was the creation of a C-TH “Commercial Townhouse” district for just the Clarendon area of Arlington. Adopted in 1985, the “C-TH Commercial Townhouse District is to encourage commercial development of structures with the physical characteristics of townhouses and to provide tapering of heights between higher density commercial development and lower density residential uses” (Arlington County Zoning Ordinance).
To accomplish this, the C-TH district has a number of unique components including: a 55-foot height limit; no density limitations; a 90% coverage limit; and the potential for waivers on sidewalk width requirements if a building is preserved. Five buildings have been developed in Clarendon using the C-TH zoning category, including two self-storage buildings (C-TH was amended to allow for self-storage) and two residential buildings – Zoso and Garfield Park. 
The fifth building, and the only one developed as an office building under the C-TH category, is 3138 10th Street North. Purchased in 1985, the team from Portsmouth Construction saw an opportunity to develop a building at the scale and size that would provide a good transition to the neighborhood. Keeping two of the exterior walls (and portions of the interior) of the building, which had been there for more than 50 years, was certainly of the scale and size desired by the C-TH zoning and neighborhood.
The new construction was designed to match the architecture of the preserved 10th Street façade — with similar brick materials (including relating the new brick to the unique Flemish bond brick pattern of the original building), window cadence, and gables. The façade along 10th Street was modified slightly with the removal of the door to accommodate the new floor plan. Completed in 1987, in one of the worst commercial real estate market cycles, the building sold in 1992 to NAFCU (the National Association of Federal Credit Unions). NAFCU has occupied the building since their purchase and the building has more than doubled in market value.
For a complete history of the church, please read Clarendon United Methodist Church, The First Ninety Years, by Phyllis W. Johnson, 1996, Anderson Publishing, Decorah, Iowa., available at Arlington’s Center for Local History.
