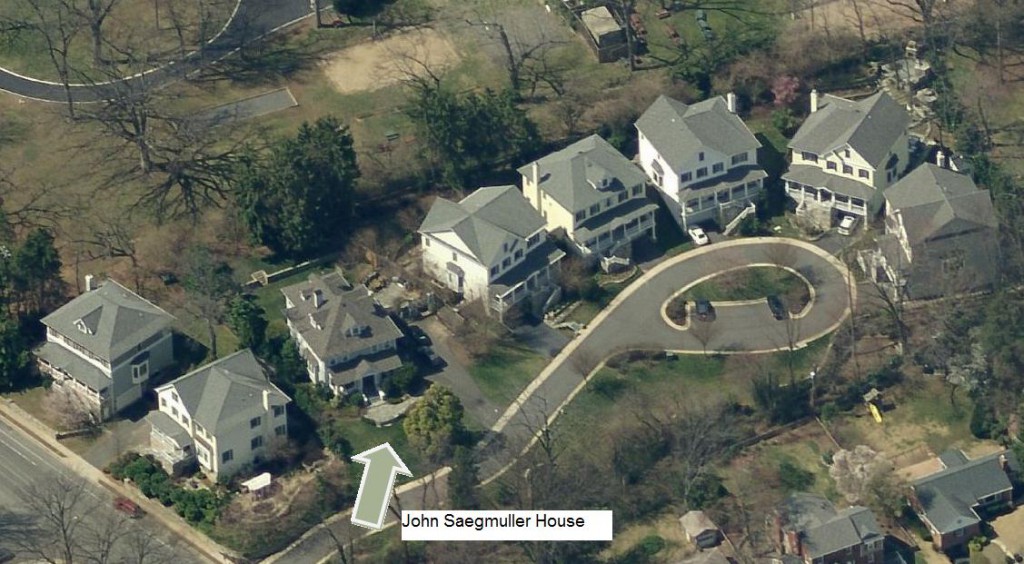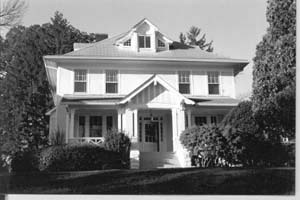Preserved & Developed: The John Saegmuller House
Preserved & Developed is a weekly series of articles by Preservation Arlington highlighting local development projects that have involved both development of a site and preservation of historic resources. The projects highlight a wide range of challenges and solutions over many years. At the time they were completed the projects represented a commitment by the developer and the community to embrace the future and preserve the past. Preservation Arlington is awarding each project a gold, silver, or bronze star based on the extent to which the project protected historic resources within its particular constraints. 
Built between 1925 and 1927, the John Saegmuller House at 5101 Little Falls Road is a typical four-square style house of its time and sited on a 98,000-square-foot lot in North Arlington, within the Yorktown Civic Association boundaries and immediately adjacent to the Rock Spring Civic Association. When it went for sale in 1998, it was marketed as an opportunity for a great family homestead, but the market value was in the land. The R-10 zoning designation for the site could allow a maximum of nine lots if it were feasible to engineer.
The property was purchased by The Barrett Company, an Arlington home builder. Using the recently adopted Unified Residential Development (URD) provision of the Zoning Ordinance (adopted July 1997) the developer proposed a project that would result in seven new single family homes and the retention and preservation of the four-story Saegmuller house, along with substantial amounts of the natural buffering to adjacent homes.

The URD section of the code is a package of site-specific solutions for an alternative design for one-family detached dwellings. The proposal (the staff report is available here) consisted of a series of modifications to aggregate side yards, as well as provisions for the minimum side yard, minimum lot width, height definition, distance between a main dwelling and detached accessory structure, and lot area.
In the proposal, five of the houses and the Saegmuller House are situated on “pipestem lots” (a pipestem lot is connected to a public street by a narrow strip of land and often has a shared driveway). The two other houses front directly on Little Falls Road. This package of zoning modifications allows for the houses to be situated in a way more conducive to preservation of the Saegmuller House while minimizing the impact on adjacent properties by preserving a flora buffer and decreasing land disturbance. A by-right development of this site would not have afforded any of these protections.
The developer also agreed to architectural details on the new homes to ensure a level of compatibility with the Saegmuller House. A substantial stone wall along Little Falls Road was to be re-constructed in similar fashion. The County’s Historic Preservation office and the HALRB also worked with the developer to document the house and preserve any artifacts found on the site. The Saegmuller House was listed in the Virginia Landmarks Register and the National Register of Historic Places in 2003. (Read the National Register nomination here.)
 The County Board approved this Use Permit request at their September 18, 1999, meeting. The project had the support of the Yorktown Citizens Association and the Rock Spring Citizens Association. The new houses were finished between April 2001 and December 2002. Only two of the eight houses have since resold and both were at prices substantially more than their original sale price (27% over in 2008 and 40% in 2012). The John Saegmuller House had new owners as of March 2000 and they remain there today.
The County Board approved this Use Permit request at their September 18, 1999, meeting. The project had the support of the Yorktown Citizens Association and the Rock Spring Citizens Association. The new houses were finished between April 2001 and December 2002. Only two of the eight houses have since resold and both were at prices substantially more than their original sale price (27% over in 2008 and 40% in 2012). The John Saegmuller House had new owners as of March 2000 and they remain there today.
(Black and white photo taken from the National Register nomination.)
Updated: This project was developed by the Barrett Company.